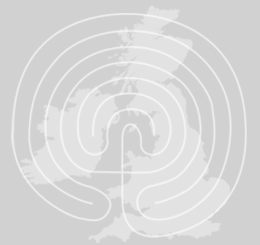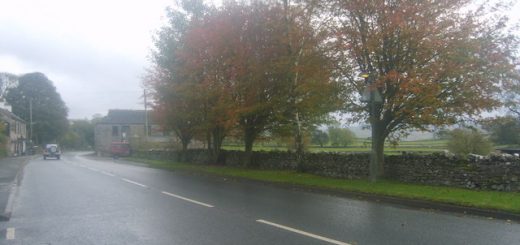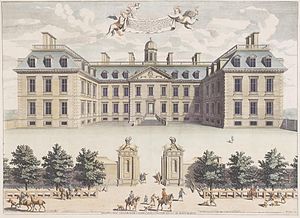Wycoller Hall
The ruin of the sixteenth century Wycoller Hall is Grade II listed building and a scheduled ancient monument with a reputation of being haunted. The following account of the one of the halls ghost stories was published in 1873 in John Harland & T T Wilkinson’s ‘Lancashire Legends’.
![Immanuel Giel [CC BY-SA 4.0 (https://creativecommons.org/licenses/by-sa/4.0)], from Wikimedia Commons](http://www.mysteriousbritain.co.uk/wp/wp-content/uploads/2018/12/Wycoller_Hall_07-300x225.jpg) ‘Wyecoller Hall, near Colne, was long the seat of the Cunlififes of Billington. They were noted persons in their day, and the names of successive members of the family are attached to documents relating to the property of the Abbots of Whalley. But evil days came, and their ancestral estates passed out of their hands. In the days of the Commonwealth their loyalty cost them dear; and ultimately they retired to Wyecoller with a remnant only of their once extensive estates. About 1819 the last of the family passed away, and the Hall is now a mass of ruins. Little but the antique fireplace remains entire; and even the room alluded to in the following legend cannot now be identified. Tradition says that once every year a spectre horseman visits Wyecoller Hall. He is attired in the costume of the early Stuart period, and the trappings of his horse are of a most uncouth description. On the evening of his visit the weather is always wild and tempestuous. There is no moon to light the lonely roads, and the residents of the district do not venture out of their cottages. When the wind howls the loudest the horseman can be heard dashing up the road at full speed, and after crossing the narrow bridge, he suddenly stops at the door of the hall. The rider then dismounts and makes his way up the broad oaken stairs into one of the rooms of the house. Dreadful screams, as from a woman, are then heard, which soon subside into groans. The horseman then makes his appearance at the door — at once mounts his steed — and gallops off the road he came. His body can be seen through by those who may chance to be present; his horse appears to be wild with rage, and its nostrils stream with fire. The tradition is that one of the Cunliffes murdered his wife in that room, and that the spectre horseman is the ghost of the murderer, who is doomed to pay an annual visit to the home of his victim. She is said to have predicted the extinction of the family, which has literally been fulfilled.
‘Wyecoller Hall, near Colne, was long the seat of the Cunlififes of Billington. They were noted persons in their day, and the names of successive members of the family are attached to documents relating to the property of the Abbots of Whalley. But evil days came, and their ancestral estates passed out of their hands. In the days of the Commonwealth their loyalty cost them dear; and ultimately they retired to Wyecoller with a remnant only of their once extensive estates. About 1819 the last of the family passed away, and the Hall is now a mass of ruins. Little but the antique fireplace remains entire; and even the room alluded to in the following legend cannot now be identified. Tradition says that once every year a spectre horseman visits Wyecoller Hall. He is attired in the costume of the early Stuart period, and the trappings of his horse are of a most uncouth description. On the evening of his visit the weather is always wild and tempestuous. There is no moon to light the lonely roads, and the residents of the district do not venture out of their cottages. When the wind howls the loudest the horseman can be heard dashing up the road at full speed, and after crossing the narrow bridge, he suddenly stops at the door of the hall. The rider then dismounts and makes his way up the broad oaken stairs into one of the rooms of the house. Dreadful screams, as from a woman, are then heard, which soon subside into groans. The horseman then makes his appearance at the door — at once mounts his steed — and gallops off the road he came. His body can be seen through by those who may chance to be present; his horse appears to be wild with rage, and its nostrils stream with fire. The tradition is that one of the Cunliffes murdered his wife in that room, and that the spectre horseman is the ghost of the murderer, who is doomed to pay an annual visit to the home of his victim. She is said to have predicted the extinction of the family, which has literally been fulfilled.
The above ghost is usually identified as Simon Cunliffe and the death of his wife concerns a fox hunt. The fox fled into the Hall, up the stairs followed by the mounted Simon Cunliffe and his pack of hounds. His wife was terrified with the situation she suddenly found herself in and started to scream and protest. Seeing his wife acting in, as far as he was concerned a cowardly fashion, angered Cunliffe and he raised his riding crop in preparation to strike her. This was the final straw and his wife suddenly died of fright.
The ghost of Lady Cunliffe is also thought to have been seen, described as wearing a black silk dress. She was apparently seen several times and is said to have foretold the fall of the Cunliffe family and she has not been seen since they left Wycoller Hall.
Another ghost referred to as ‘Black Bess’ is that of a West Indian who is thought to have married Henry Cunliffe, a sea captain who sailed as far as America and beyond. Mid voyage he decided against his decision to marry Bess and he is said to have thrown her overboard. The ghost of Black Bess followed him back to Wycoller Hall.
Charlotte Bronte’s Ferndean Manor from her novel ‘Jane Eyre’ is said to have been based upon Wycoller Hall.




Re: Wycoller Hall
A History of the County of Lancaster: Volume 6 (1911)
WYCOLLER HALL, now a ruin, stands in a picturesque and sheltered situation in the Wycoller Valley, close to the stream, facing south-west, and is a stone-built 16th-century house of somewhat unusual plan, though the state of dilapidation it is now in makes an exact understanding of the original disposition of its parts difficult. It follows, however, to some extent the usual type of a central hall and end wings, but the kitchen and offices seem to have been on the north-east side of the hall instead of at the end, and the arrangement of the hall itself varies in other particulars from the ordinary type. The south-east wing is three stories in height, but the roof having gone from the whole of the building, and the walls being broken and imperfect, it is impossible to say whether other parts have ever been of more than two stories. That there was a room over the hall is shown by the window remaining in the front elevation and by other evidence in the hall itself, and the building would probably be of two stories throughout, with attics in the end wings. The south-east wing, however, seems to have been almost wholly rebuilt at a much later period, the windows having the appearance of 18th-century work, and was probably then raised to its present height. Alterations at the back appear also to have been made at the same time. The north-west wing has no projection in front of the main wall of the central block, but beyond it set back 9 in. is a presumably later wing 44 ft. in length and originally 25 ft. wide, but at some still later date an addition 10 ft. wide has been built in the back. The house, which as it now stands is overgrown with grass and weeds, was abandoned as a residence after the death of the last of the Cunliffes in 1819, but the later north-west block, the walls of which still stand their full height of two stories, had its roof intact till about the year 1880. The great hall and south-east wing are now the property of Mrs. Susannah Benson, and the rest of the building belongs to the Corporation of Colne. The northeast wing, which includes the old kitchen, has been repaired and is now used as a cottage.
Plan of Wycoller Hall
The great hall is 23 ft. long by 23 ft. 6 in. wide, with a large open fireplace at the north-west end, and a bay in the east corner 9 ft. 6 in. wide and 10 ft. 9 in. deep. The south-east end is now open to the wing, but the wall was apparently formerly carried across, making the hall of the dimensions just stated. The fireplace is 12 ft. 6 in. wide and 7 ft. 6 in. deep, the back curved on plan, with a stone seat carried all round. The stone arch, which has the appearance of having been rebuilt, is struck from three centres, and is 7 ft. 9 in. high to the crown and 5 ft. to the springing under a square hood mould with blank shields in the spandrels. A passage-way 5 ft. wide runs behind the fireplace with a door from the hall at the south end, and a stone staircase at the north leading to the floor above. The outer door at the end of the passage-way is now built up and a later door made in the lobby between it and the hall formed by the deep recess of the fireplace. The hall is lit by a long low mullioned window of twelve lights on the south-west side and by the bay window opposite, the latter apparently having been rebuilt in the 18th century. On the north-east side between the bay and the fireplace are two four-centred arched doorways, now built up, leading to the kitchen and offices, the spandrels of which are ornamented with shields, blank in one case, but in the other bearing the date 1596, the ’96,’ however, in the second shield appearing to have been newly cut. On the north-east side of the fireplace, under the stairs, is a small recess in the wall with a curiously shaped opening narrowing at the bottom. Immediately above the windows and fireplace, at the height of 9 ft., a moulded string course runs round the hall, marking presumably the ceiling height, but a large projecting stone corbel at the angle of the bay makes it difficult definitely to reconstitute the hall in its original condition.
Of the south-east wing only the walls, or some parts of them, remain, and many alterations seem to have been made. In the south corner is a large fireplace opening 12 ft. wide, partly built up and made into a closet, and there are two outer doors on the southeast wall. The kitchen is 19 ft. square and now forms the living room of a farm-house.
An unusually large number of superstitious and other stories are associated with the house.
Re: Wycoller Hall
The Haunted Homes and Family Traditions of Great Britain by John Ingram (1897)
Spectre Horsemen and Wild Huntsmen throng the traditionary lore of all European nations. Those who wish to trace the theme to its earliest origin, should consult Mr. Charles Hardwick’s work on the Traditions, Superstitions, and Folk-lore of the north of England. A typical legend is related by Sam Bamford, in his poem of The Wild Rider, of a Sir Ashton Lever of whom it was asserted that he performed such wonderful feats of horsemanship, ” that no horse could have carried him save one of more than earthlv breed.” Other writers, both British and foreign, have celebrated in prose and verse the deeds of spectre riders and their ghostly steeds, but the following account is the one most closely allied to the theme set before us : it is in Harland’s Lancashire Legends, and is of contemporary belief.
“Wyecoller Hall, near Colne, was long the seat of the Cunliffes of Billington. They were noted persons in their day, and the names of successive members of the family are attached to documents relating to the property of the Abbots of Whalley. But evil days came, and their ancestral estates passed out of their hands In the days of the Commonwealth their loyalty cost them dear ; and ultimately they retired to Wyecoller with a remnant only of their once extensive estates. About 1819 the last of the family passed away, and the Hall is now a mass of ruins. Little but the antique fire-place remains entire; and even the room alluded to in the following legend cannot now be identified.
“Tradition says that once every year a spectre horseman visits Wyecoller Hall. He is attired in the costume of the early Stuart period, and the trappings of his horse are of a most uncouth description. On the evening of his visit the weather is always wild and tempestuous. There is no moon to light the lonely roads, and the residents of the district do not venture out of their cottages. When the wind howls the loudest the horseman can be heard dashing up the road at full speed, and after crossing the narrow bridge, he suddenly stops at the door of the Hall. The rider then dismounts and makes his way up the broad oaken stairs into one of the rooms of the house. Dreadful screams, as from a woman, are then heard, which soon subside into groans. The horseman then makes his appearance at the door at once mounts his steed and gallops off the road he came. His body can be seen through by those who may chance to be present ; his horse appears to be wild with rage, and its nostrils stream with fire.
“The tradition is that one of the Cunliffes murdered his wife in that room, and that the spectre horseman is the ghost of the murderer, who is doomed to pay an annual visit to the home of his victim. She is said to have predicted the extinction of the family, which (prediction) has literally been fulfilled.”
Re: Wycoller Hall
Colin Veacock and Peter Crawley were about to leave the outlines of the scullery (after they set a tape deck in record mode on 26 July 1996) when they heard a sound similar to a riding crop. Other members of our group (Edwin Fisher and Paula and Martin Roscoe) also heard the sound but at a fainter level.