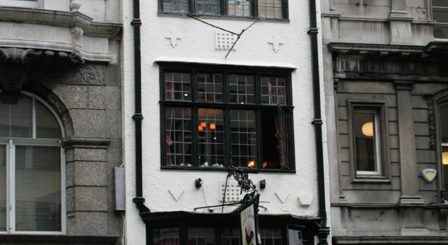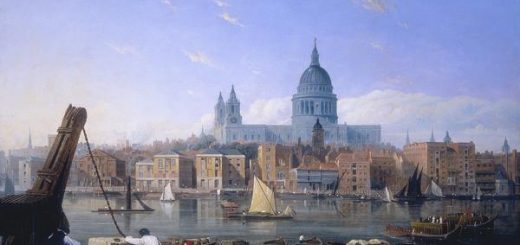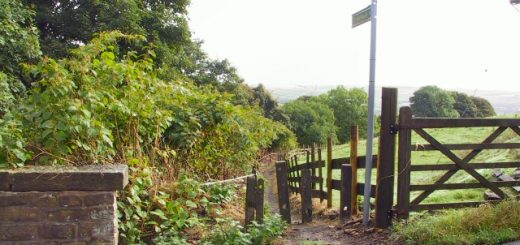Mecure Blackburn Dunkenhalgh Hotel and Spa
The 175 room, 4 star Mercure Blackburn Dunkenhalgh Hotel, is thought to be haunted by Lucette, a pretty, young, French governess for the Petre family who lived at Dunkenhalgh Hall when it was still a home. BBC Lancashire give the following account of the haunting ‘The Dunkenhalgh first appears in recorded history in 1285, but has probably existed for some time before then. In 1332 it came into the hands of the Rishton family who held it for nearly for 250 years. Some time between 1332 and 1376 the Rishtons removed from Rishton to the Dunkenhalgh, but unfortunately nothing is known of the house. However, it is reasonable to expect that the new owners, being a family of much property, would even enlarge or rebuild it.
 The oak panelling in the Oak Room came from Hacking Hall, Billington, another property belonging to the estate, and the fine staircase dates from the early eighteenth century. There are several interesting family portraits in the Portrait Room.
The oak panelling in the Oak Room came from Hacking Hall, Billington, another property belonging to the estate, and the fine staircase dates from the early eighteenth century. There are several interesting family portraits in the Portrait Room.
In our grandfathers time many a fearful and furtive glance was cast around by people compelled to pass the hotel after nightfall. Not “for love nor money” could anyone be prevailed upon to pas that way at the witching hour of midnight on Christmas Eve.
A ghost or boggart is supposed to appear every Christmas Eve in the form of a young lady, dressed in a winding sheet, who moves along the trees and by the site of the bridge, then disappears. The story goes that in olden times, when the PetrFe family were in their heyday, they had a young French lady as governess to their children, known to all the countryside as Lucette.
One Christmas there came a dashing young officer who fell in love with Lucette, soon found a way to woo her, and gained her affections. But he never intended to marry her.The deceiver rode away after he had accomplished her ruin and promised to return.
The promise was false and Lucette realised that Dunkenhalgh was no place for her but did not dare go home to France. Often she wandered about in the gloaming, through the glades where her false lover had gone. Her reason failed at last and one stormy night she wandered to the bridge and threw herself into the rushing torrents.
But her lover did not escape; he was killed in a duel by her brother, who thus avenged the death of his sister. Her ghost is still said to haunt the scene of her unfortunate love on Christmas Eve.’




Re: Mecure Blackburn Dunkenhalgh Hotel and Spa
A History of the County of Lancaster: Volume 6 (1911)
DUNKENHALGH HALL is situated at the southwest corner of the township on slightly rising ground above the Hyndburn Brook, which forms the boundary of the park on the west side. In 1799 Dr. Whitaker wrote: ‘The house of Dunkenhalgh, with the stables and offices, nearly surrounds a large quadrangle, with an arched and embattled gateway. From the style and appearance great part of the building must have been erected by Sir Thomas Walmesley, the judge, but the south and part of the west side are of much higher antiquity.’ In the following year, however, the greater part of the house, which seems to have been in a ruinous state, was pulled down and shortly afterwards rebuilt in the castellated Gothic style of the period, the present elevations dating from that time. There is therefore very little ancient work to be seen in the building, though no doubt much of the old walling was incorporated in the restored structure. The plan probably follows more or less that of the original house, which seems to have been of the usual type of central hall and projecting wings, but the internal arrangements and fittings are almost wholly modernized and the hall divided up. The building is of two stories, its principal front facing north, and is approached directly from the road between Clayton and Rishton through a gate-house and avenue of lime trees. The gate-house is apparently of 17th-century date, but has been restored and the south front to the house faced with cement. It is built of coursed ashlar blocks, and is of two stories with battlemented parapet and mullioned and transomed windows, one at each side of the opening of two lights, and two of three lights each, above. The gate-house is about 38 ft. in length and 18 ft. from front to back, the gateway, which has a semicircular arch, being 10 ft. wide. The elevation is similar on both sides, and is divided at about half its height by a string course. There is a projecting chimney at each end, and the roof is flat. Over the archway facing the road is a shield of six pieces, the first two of which, however, are obliterated, and on the south side facing the hall a blank panel.
The north front of the hall, which is about 58 ft. in length with slightly projecting wings, is faced with coursed ashlar blocks and has mullioned and transomed windows, those to the recessed middle part being of wood, and the detail is all thin and poor. On the west or garden side, which is about 44 ft. long, the elevation is faced with cement, and has as its principal feature a garden entrance porch carried up in two octagonal turrets above the roof. The house proper lies to the north and west of a small irregular courtyard, which is inclosed on its east and south sides by stables and offices, and is entered from the east end of the north front by a modern Gothic archway, but so much rebuilding has been done about the house that it is impossible to say how much of the structure follows the original plan. The south wing, which contains the kitchen and offices, is slightly swung round to the east, suggesting a reconstruction of an older building. The house contains some oak panelling and fittings brought from Hacking Hall, Billington, and has a handsome oak staircase with square newels and turned balusters, apparently of early 18th-century date.
In the garden on the south side is a rather elaborate undated facet-headed sundial, with cup-shaped dials on a circular stone pedestal, and further away on the same side a simpler dial, with plate but no gnomon, the square stone shaft of which bears the initials SMM and the date 1685. In another part of the gardens are a number of old stones, including fragments of the 17th-century house, a carved angel and shield panel taken from the gable of an old house in Billington, and two small stone corn-mills which were found in a sandpit at Rishton.